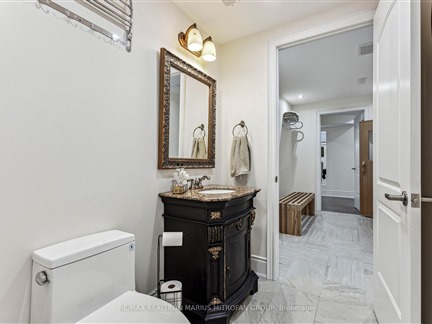
➧
➧








































Browsing Limit Reached
Please Register for Unlimited Access
5 + 1
BEDROOMS7
BATHROOMS1 + 1
KITCHENS10 + 3
ROOMSN12011097
MLSIDContact Us
Property Description
Great opportunity to own a unique, updated, spotless home perfect for an extended family! This 5+1 bedroom, 5,223 sq. ft. home (+2,826 sq. ft. finished basement) sits on a premium lot backing onto a conservation area with no rear neighbours. Enjoy a luxurious backyard with a modern inground saltwater pool, hot tub, and extensive interlock patio. The main floor features 10' ceilings, a stunning family room with 20' vaulted ceilings, floor-to-ceiling windows, and a cozy fireplace. The family-size kitchen boasts a breakfast area, island, Wolf & Sub-Zero appliances, and walkout to an extended deck with a Sojag gazebo. A built-in Cambridge elevator serves all three levels. Upstairs, all five bedrooms have ensuite baths and walk-in closets. The home showcases smooth ceilings, upgraded panoramic windows, 6" engineered hardwood, and luxurious 24" x 24" porcelain tiles. The basement offers 9' ceilings, a full kitchen, a rec room, a gym, a sauna, and a walk-up to the backyard. Additional highlights include an oversized 3-car garage, a security system with nine cameras, a central vacuum, upgraded light fixtures, rough-in plumbing for outdoor baths, and an extra electrical panel for the pool and basement kitchen. A must-see, fully upgraded custom home!
Call
Listing History
| List Date | End Date | Days Listed | List Price | Sold Price | Status |
|---|---|---|---|---|---|
| 2024-07-29 | 2024-12-03 | 127 | $2,999,000 | - | Terminated |
Property Features
Clear View, Cul De Sac, Fenced Yard, Grnbelt/Conserv, Ravine, School Bus Route
Call
Property Details
Street
Community
City
Property Type
Detached, 2-Storey
Approximate Sq.Ft.
5000+
Lot Size
57' x 129'
Fronting
South
Taxes
$11,745 (2024)
Basement
Fin W/O
Exterior
Brick
Heat Type
Forced Air
Heat Source
Gas
Air Conditioning
Central Air
Water
Municipal
Pool
Inground
Elevator
Yes
Parking Spaces
6
Garage Type
Built-In
Call
Room Summary
| Room | Level | Size | Features |
|---|---|---|---|
| Living | Main | 11.84' x 18.57' | Hardwood Floor, Coffered Ceiling, O/Looks Frontyard |
| Dining | Main | 13.09' x 19.49' | Hardwood Floor, Bay Window, Formal Rm |
| Great Rm | Main | 16.40' x 18.93' | Hardwood Floor, Cathedral Ceiling, Window Flr to Ceil |
| Kitchen | Main | 14.17' x 17.32' | Porcelain Floor, Breakfast Area, Family Size Kitchen |
| Office | Main | 12.76' x 13.09' | Hardwood Floor, French Doors, Coffered Ceiling |
| Prim Bdrm | 2nd | 15.85' x 22.01' | Hardwood Floor, 6 Pc Ensuite, W/I Closet |
| 2nd Br | 2nd | 12.99' x 17.26' | Hardwood Floor, 4 Pc Ensuite, Closet Organizers |
| 3rd Br | 2nd | 15.26' x 16.17' | Hardwood Floor, 4 Pc Ensuite, Closet Organizers |
| 4th Br | 2nd | 12.34' x 15.19' | Hardwood Floor, 4 Pc Ensuite, W/I Closet |
| 5th Br | 2nd | 12.76' x 12.83' | Hardwood Floor, 4 Pc Ensuite, W/I Closet |
| Rec | Bsmt | 22.01' x 36.15' | Laminate, Wet Bar, Electric Fireplace |
| Br | Bsmt | 11.91' x 14.67' | Laminate, 3 Pc Ensuite, Above Grade Window |
Call
Listing contracted with Re/Max Realtron Marius Mitrofan Group








































Call