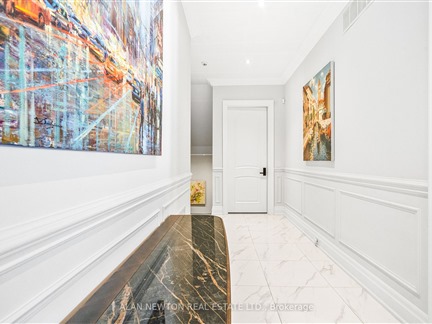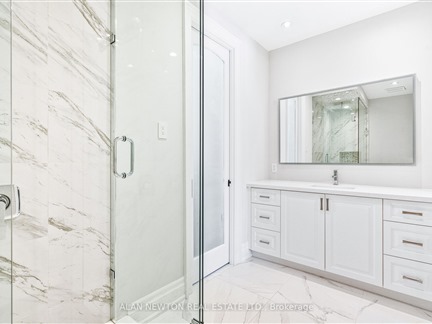1246 15th Sdrd
Rural King, King, L7B 1K5
FOR SALE
$4,500,000

➧
➧








































Browsing Limit Reached
Please Register for Unlimited Access
5 + 1
BEDROOMS6
BATHROOMS1
KITCHENS8 + 7
ROOMSN12012114
MLSIDContact Us
Property Description
Luxurious Gated Bungaloft on Over 2 Acres in Prime King Township. Over 7400 SQ.FT. OF LUXURY LIVING (3650SQFT+3700SQFT). Nestled among majestic, mature trees, this custom-built bungaloft offers the perfect blend of modern elegance and natural tranquility. Designed for those who appreciate open-concept living, the home features 10 FT Ceilings thru-out main floor. As well as a gourmet chefs kitchen with a walk-in pantry and a spacious granite island, ideal for both casual meals and entertaining. Step outside to a breathtaking backyard oasis, where you can dine on a covered, heated veranda while soaking in the beauty of the professionally landscaped grounds. Take a refreshing dip in the saltwater heated inground pool/hot tub, unwind by the wood-burning fireplace, or cook under the stars in the cabana with a built-in BBQ. $$$ HUNDREDS OF THOUSANDS OF DOLLARS RECENTLY SPENT ON BACKYARD SWIMMING POOL + CABANA $$$. The primary bedroom retreat is a haven of relaxation, featuring a spa-like 5-piece bathroom with a freestanding tub, perfect for unwinding after a day spent enjoying nature. The finished lower level extends the living space with a walk-out recreation room, private home theatre, gym, games room, and a guest suite. Surrounded by nature yet located in prestigious King Township, this home is a rare find for those who seek luxury living with a deep connection to the outdoors.
Call
Listing History
| List Date | End Date | Days Listed | List Price | Sold Price | Status |
|---|---|---|---|---|---|
| 2024-10-15 | 2024-10-21 | 6 | $4,288,000 | - | Terminated |
| 2024-06-05 | 2024-10-04 | 121 | $4,388,000 | - | Expired |
| 2024-03-04 | 2024-06-04 | 92 | $4,638,000 | - | Expired |
| 2023-11-07 | 2024-02-06 | 91 | $4,688,000 | - | Expired |
| 2020-06-10 | 2020-06-30 | 20 | $3,250,000 | $3,100,000 | Sold |
| 2019-04-05 | 2019-05-16 | 41 | $2,970,000 | - | Terminated |
| 2019-05-16 | 2019-05-19 | 3 | $2,790,000 | $2,615,000 | Sold |
Property Features
Fenced Yard, Wooded/Treed
Call
Property Details
Street
Community
City
Property Type
Detached, Bungalow-Raised
Approximate Sq.Ft.
5000+
Lot Size
175' x 510'
Acreage
2-4.99
Lot Irregularities
** 2 Acres **
Fronting
North
Taxes
$13,596 (2024)
Basement
Fin W/O, Finished
Exterior
Brick, Stone
Heat Type
Forced Air
Heat Source
Gas
Air Conditioning
Central Air
Water
Well
Pool
Inground
Parking Spaces
20
Garage Type
Attached
Call
Room Summary
| Room | Level | Size | Features |
|---|---|---|---|
| Kitchen | Main | 16.99' x 23.82' | Pantry, Stainless Steel Appl, Granite Counter |
| Breakfast | Main | 16.99' x 23.82' | W/O To Patio, Open Concept, Walk-Out |
| Family | Main | 12.93' x 16.96' | O/Looks Backyard, Large Window, Floor/Ceil Fireplace |
| Prim Bdrm | Main | 14.01' x 20.24' | Hardwood Floor, 5 Pc Ensuite, W/I Closet |
| 2nd Br | Main | 13.55' x 13.75' | Hardwood Floor, Semi Ensuite, Closet Organizers |
| 3rd Br | Main | 14.30' x 13.75' | Hardwood Floor, Semi Ensuite, Closet Organizers |
| 4th Br | Upper | 14.93' x 13.71' | Hardwood Floor, Semi Ensuite, Large Window |
| 5th Br | Upper | 21.19' x 18.18' | Hardwood Floor, Semi Ensuite, W/I Closet |
| Laundry | Main | 8.89' x 13.55' | Quartz Counter, O/Looks Frontyard, Large Window |
| Rec | Lower | 15.98' x 55.77' | Hardwood Floor, Panelled, Walk-Up |
| Media/Ent | Lower | 10.93' x 16.04' | Hardwood Floor, Halogen Lighting, Step-Up |
| Exercise | Lower | 15.35' x 19.72' | Hardwood Floor, Halogen Lighting |
Call
Listing contracted with Alan Newton Real Estate Ltd.
Similar Listings
Experience luxury living at its finest w/spectacular views, high ceilings & meticulous attention to detail thruout. Custom-built French-style home combines European elegance w/modern amenities offering luxury, style & unparalleled comfort. Nestled on a premium lot, ideal for privacy & entertainment! Enjoy professionally landscaped grounds complemented w/stone walkway. Lavish int. features incl. foyer w/imported porcelain tile, hallway, living room & office showcases exquisite hand-scraped 7" wide-plank hardwd flring, custom mouldings & elegant ceiling details. The kitchen is a culinary masterpiece featuring custom cabinetry, quartz countertops & high-end appliances incl. Sub Zero & Wolf brands. Enjoy fabulous country views from the morning/breakfast rm, which walks out to covered loggia via triple French doors. Opulent primary suite retreat features gas fireplace, motorized Hunter Douglas blinds, walk-out to balcony, w/dressing room, coffee bar & ensuite bath that offers custom cabinetry, soaker tub, & walk-through shower. Add. spacious 4 bedrms, including 5th guest rm, thoughtfully designed w/custom features & ensuites. Heated floor in primary ensuite & mudrm. The expansive basement feat. full hydronic floor heating & washrm rough-ins awaiting your personal touch. Heated 3-car garage feat. gas heating system, extra-high ceilings for car lifts & custom interior incl. Floortex flooring, steel cabinetry w/wood countertops & Tesla car charger. Serene, fully fenced r. grnd oasis backing onto conservation areas offers ample room for outdoor activities on approx. 1/4 acre w/spacious loggia ideal for relaxation & boasts tranquil northern views, built-in speakers & wood-burning fireplace w/a charming wood mantle & generous seating & eating areas, perfect for gatherings. Ideally situated in King city, close to Centennial Park & trails, Pine Farm orchards, minutes to Aurora, Richmond Hill & Vaughan. Close to St. Thomas Villanova, St. Andrew's, St. Anne's Country Day Schools.
Call








































Call
