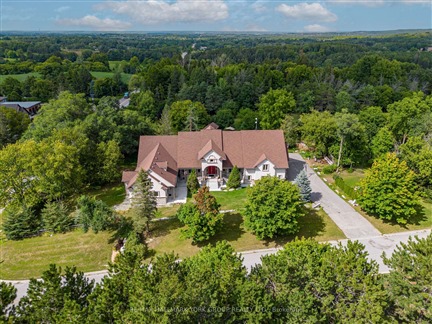
➧
➧
























Browsing Limit Reached
Please Register for Unlimited Access
8 + 1
BEDROOMS9
BATHROOMS3 + 1
KITCHENS18 + 4
ROOMSN11995594
MLSIDContact Us
Property Description
PRICED TO SELL!! Discover a King City oasis in the prestigious Kings Glen Estates. This custom-built, appx. 10,000 sq. ft. of living space is set on a sprawling 6-acre estate, offering a perfect blend of luxury, privacy, and investment potential. With exceptional architectural design and high-end finishes, this expansive property(dbl lot) provides a serene retreat and is a perfect setting for entertaining guests of all ages.Key Features:9 Bathrooms4 Kitchens,Multiple Fireplaces Walkout Basement Soaring 10 ft+ Ceilings Solid 8' Doors Custom Cabinetry & Woodwork Extensive Lighting & Natural Stone Finishes 16 Parking Spaces Additional Highlights:Self-Contained 3-Bedroom Nanny Suite Inground Pool & Cabana A stunning space for entertaining Lush Gardens & Fruit Trees A dream for garden enthusiasts Private Trails & Natural Wildlife Perfect for outdoor lovers This one-of-a-kind estate offers an unparalleled lifestyle and wont stay on the market for long. Welcome to your private paradise! Availability to private schools, equestrian facilities, exclusive golf clubs, nature trails w/ conservation, close to major Hwys, GoTransit, amenities.
Call
Listing History
| List Date | End Date | Days Listed | List Price | Sold Price | Status |
|---|---|---|---|---|---|
| 2022-08-28 | 2022-11-30 | 94 | $5,799,000 | - | Expired |
Property Features
Clear View, Golf, Grnbelt/Conserv, Level, Place Of Worship
Call
Property Details
Street
Community
City
Property Type
Detached, Bungalow
Approximate Sq.Ft.
5000+
Lot Size
300' x 878'
Acreage
5-9.99
Fronting
North
Taxes
$16,696 (2024)
Basement
Fin W/O
Exterior
Stucco/Plaster
Heat Type
Forced Air
Heat Source
Propane
Air Conditioning
Central Air
Water
Well
Pool
Inground
Parking Spaces
12
Driveway
Private
Garage Type
Attached
Call
Room Summary
| Room | Level | Size | Features |
|---|---|---|---|
| Living | Main | 13.09' x 18.01' | Hardwood Floor, Cathedral Ceiling, Crown Moulding |
| Dining | Main | 13.09' x 18.83' | Hardwood Floor, Coffered Ceiling, Crown Moulding |
| Family | Main | 16.04' x 13.98' | Hardwood Floor, Cathedral Ceiling, Fireplace |
| Kitchen | Main | 18.01' x 23.00' | Tile Floor, Centre Island, B/I Appliances |
| Office | Main | 12.86' x 10.53' | Hardwood Floor, 2 Pc Bath, Pot Lights |
| Prim Bdrm | Main | 16.04' x 23.00' | Hardwood Floor, Fireplace, W/O To Balcony |
| 2nd Br | Main | 12.14' x 13.48' | Hardwood Floor, W/I Closet, 3 Pc Bath |
| 3rd Br | Main | 11.84' x 12.17' | Hardwood Floor, Closet, Window |
| Kitchen | Main | 9.35' x 13.42' | Ceramic Floor, Pot Lights, W/O To Yard |
| Living | Main | 19.88' x 11.68' | Ceramic Floor, Crown Moulding, Pot Lights |
Call
Listing contracted with Re/Max Hallmark York Group Realty Ltd.
























Call