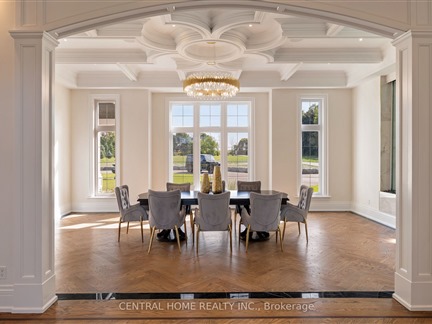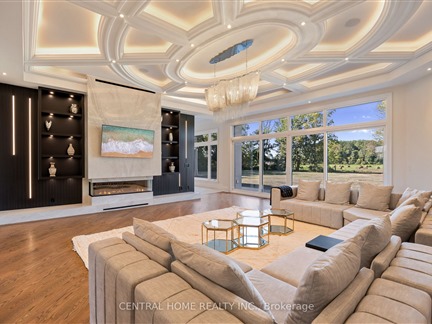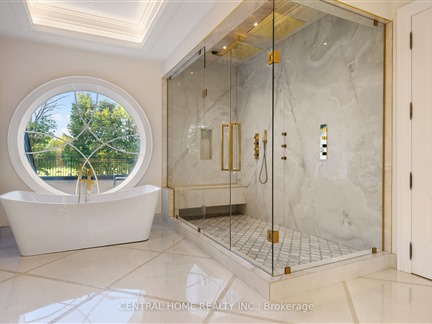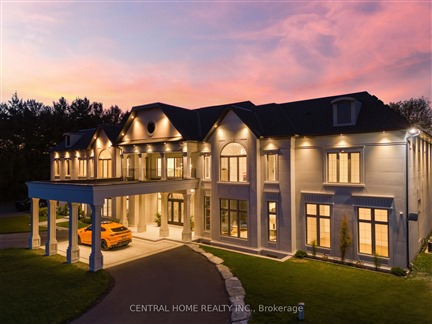3310 18th Sdrd
Rural King, King, L7B 0H4
FOR SALE
$12,300,000

➧
➧







































Browsing Limit Reached
Please Register for Unlimited Access
8 + 1
BEDROOMS11
BATHROOMS1
KITCHENS15 + 3
ROOMSN11998922
MLSIDContact Us
Property Description
Presenting a masterpiece like no other, an architectural marvel brought to life by elegant workmanship at its finest. This exquisite luxury estate is set on 10 acres of pristine flat land. Spanning over 20,000 Sqft of total luxury living space where every room captivates extraordinary finishings and will exceed your expectations. Step into the grand foyer with soaring ceilings and an elegant palace style staircases to greet your guests in a timeless style. Grand entertaining rooms featuring 22' custom ceilings and expansive windows, offering breathtaking panoramic views. Featuring 8 suites including master suite retreat, sauna & spa room, elevator, theatre room, indoor waterfall wall & much more. 4 fireplaces, gas Wolf 60" Stove, Wolf 60" Hood, Built-In Bosch Coffee Maker, Dacor Fridge & Freezer, B/I Wolf Microwave, Bosch Dishwasher. Steam Humidifiers, 4 Furnace 4 A/C, Whole House On Reverse Osmosis System & Water Softener System.
Call
Listing History
| List Date | End Date | Days Listed | List Price | Sold Price | Status |
|---|---|---|---|---|---|
| 2019-01-11 | 2019-03-14 | 62 | $1,099,000 | - | Expired |
| 2019-03-19 | 2019-04-04 | 17 | $995,000 | $850,000 | Sold |
| 2018-10-28 | 2019-01-06 | 70 | $1,125,000 | - | Expired |
Call
Property Details
Street
Community
City
Property Type
Detached, 2-Storey
Lot Size
330' x 1,332'
Acreage
10-24.99
Fronting
North
Taxes
$1,576 (2024)
Basement
Finished, Walk-Up
Exterior
Stone
Heat Type
Forced Air
Heat Source
Propane
Air Conditioning
Central Air
Water
Well
Elevator
Yes
Parking Spaces
35
Driveway
Private
Garage Type
Attached
Call
Room Summary
| Room | Level | Size | Features |
|---|---|---|---|
| Living | Main | 23.98' x 26.38' | Fireplace, Marble Fireplace, Hardwood Floor |
| Dining | Main | 15.98' x 23.98' | Illuminated Ceiling, Large Window, Hardwood Floor |
| Kitchen | Main | 21.00' x 26.97' | Custom Backsplash, B/I Appliances, Centre Island |
| Great Rm | Main | 19.98' x 23.98' | Floor/Ceil Fireplace, Open Concept, Hardwood Floor |
| Office | Main | 15.98' x 23.98' | Large Window, B/I Bookcase, Fireplace |
| Br | Main | 16.80' x 25.20' | 5 Pc Bath, W/I Closet, Hardwood Floor |
| Prim Bdrm | 2nd | 21.59' x 33.17' | 6 Pc Ensuite, W/I Closet, Fireplace |
| 2nd Br | 2nd | 16.47' x 23.98' | 4 Pc Ensuite, W/I Closet, Large Window |
| 3rd Br | 2nd | 15.98' x 17.78' | 3 Pc Ensuite, W/I Closet, W/O To Terrace |
| 4th Br | 2nd | 13.78' x 13.98' | 3 Pc Ensuite, W/I Closet, Large Window |
| 5th Br | 2nd | 13.78' x 29.20' | 3 Pc Ensuite, W/I Closet, W/O To Terrace |
| Br | Main | 3.97' x 19.00' | Large Window, Hardwood Floor |
Call
Listing contracted with Central Home Realty Inc.







































Call