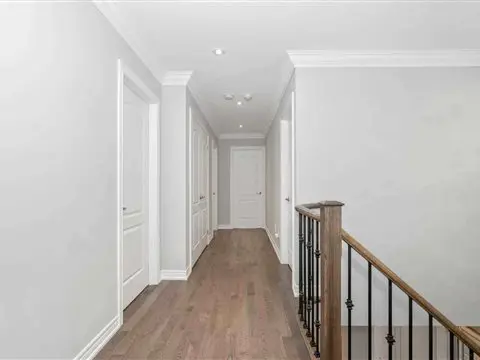
➧
➧









Registration Required
Register for Sold Data Access
4
BEDROOMS5
BATHROOMS1
KITCHENS7 + 1
ROOMSN5387480
MLSIDContact Us
Listing History
| List Date | End Date | Days Listed | List Price | Sold Price | Status |
|---|---|---|---|---|---|
| 2021-09-30 | 2021-10-06 | 6 | $1,328,000 | $1,570,000 | Sold |
| 2019-03-22 | 2019-03-26 | 4 | $1,070,000 | $1,070,000 | Sold |
Call
Property Description
True Definition Of Love At First Sight! This Luxury Residence In Nobleton Has An Amazing Layout Featuring 2368 Square Feet, 4 Bed/ 5 Bath + 1037 Square Feet Finished Basement, Double Car Garage, Custom Kitchen, Coffered Ceilings, Hardwood/ Crown Moulding Throughout, Oversized Island With Wine/ Beverage Fridge, Slab Fireplace Wall, Grand Dinninng Room & Designer Finishes. Do Not Miss This Gem In Rearly Offered Area. Close To Schools, Parks, Trails, Stores And More.
Extras
All Appliances Included, Stainless Steel Kitchen Fridge/ Dishwasher, Wine Fridge, Flat Top, Exclude Tvs & Soundbar, Outdoor Patio Furniture And Umbrella.
Nearby Intersections
Call
Call









Call