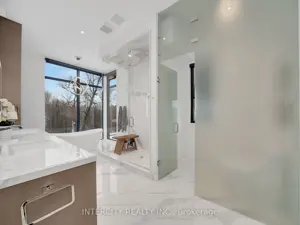
➧
➧









Registration Required
Register for Sold Data Access
3 + 2
BEDROOMS5
BATHROOMS1
KITCHENS10 + 4
ROOMSN8339614
MLSIDContact Us
Listing History
| List Date | End Date | Days Listed | List Price | Sold Price | Status |
|---|---|---|---|---|---|
| 2024-05-15 | 2024-05-24 | 9 | $4,999,800 | - | Suspended |
| 2024-04-03 | 2024-05-15 | 42 | $4,988,000 | - | Terminated |
| 2024-01-23 | 2024-04-02 | 70 | $4,998,000 | - | Terminated |
Call
Property Description
Unparalleled Modern Luxury Home In Coveted King City, With Superior State- Of-The-Art Finishes, For The Most Discerning Buyers. "David Small Design" Featuring 10-20 Ft Ceilings, Full Automation (Lutron, Sonos), Floor To Ceiling Windows, 8 Inch White Oak Hardwood Floors & Eurofase Light Fixtures. Attention To Detail With Superior Quality Workmanship & Custom Millwork. Upscale, Open Concept Chef's Kitchen With Miele Appliances & Walk In Butlers Pantry. Bespoke Main Floor Primary Suite With Spa Inspired Bath. Premium Basement Offers Yoga Studio, Cocktail Area, Media Room & Walkout To Inground Saltwater Pool, Hot Tub, Cabana, Covered Loggia Fully Landscaped With Indiana Limestone, And Backing Onto The Ravine For The Upmost Privacy.
Extras
2Nd Floor Family Room Can Easily Be Converted To 4Th Bedroom.
Nearby Intersections
Keele & King (28)
Call
Call
Similar Listings
Exceptional opportunity in King City - this expansive 50.45-acre property boasts 30 acres of workable Farm Land. Perfect for families seeking a serene yet convenient lifestyle where country charm meets modern luxury. Completely Renovated Top To Bottom showcasing exquisite Craftsmanship and High-End Finishes throughout. This beautiful masterpiece 4 bd house +2 Bedroom detached 2 storey house is the ideal space for anyone hosting extended family or guests. Enjoy ample parking w/ a spacious 3-car garage, and take advantage of the fully finished basement, rented for $2200 monthly. Nestled just moments away from the convenience of Highway 400, this prime location offers effortless access to urban amenities while preserving the tranquility of country living. Whether you're an avid farmer or in search of a private retreat, this property offers endless potential (annual farming lease generates $3390 yr). Seize the opportunity to own a piece of paradise in King City!
Call









Call
